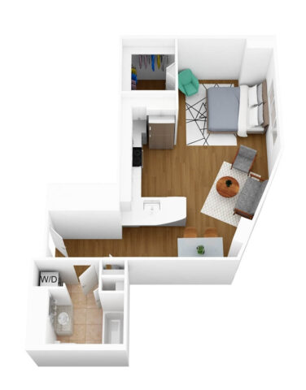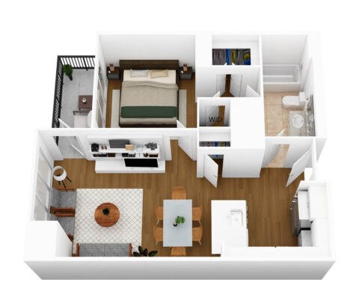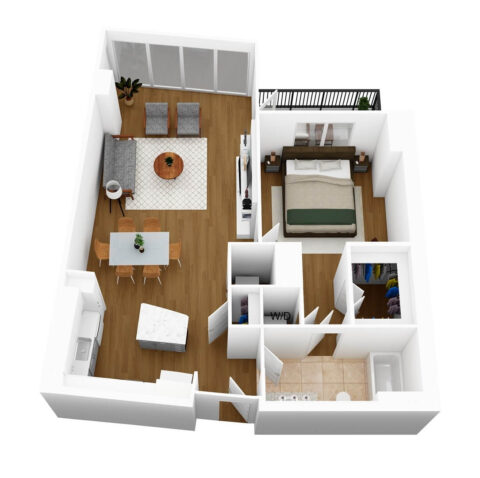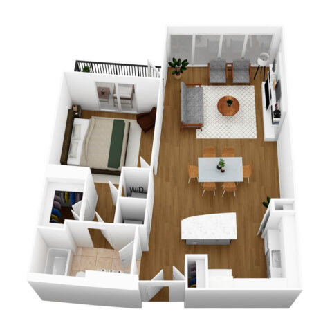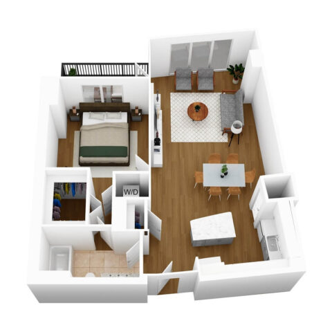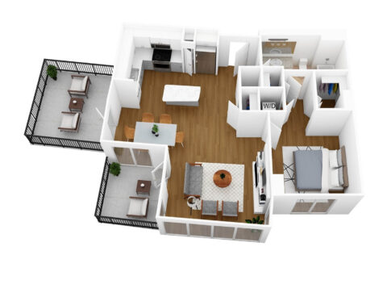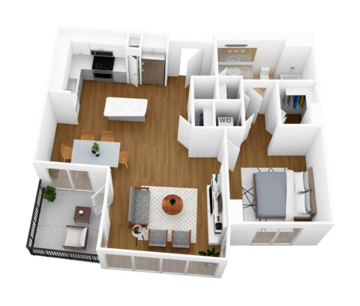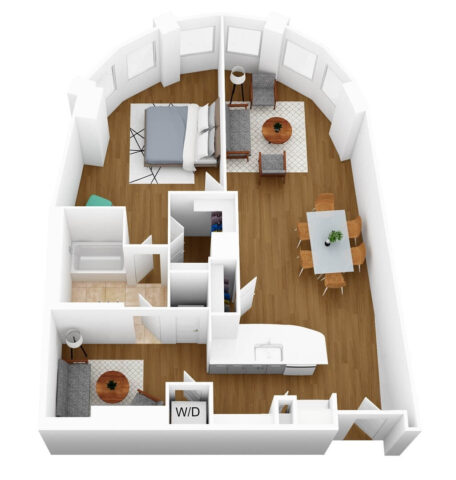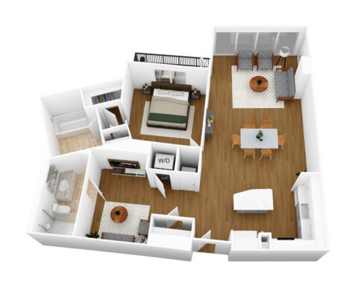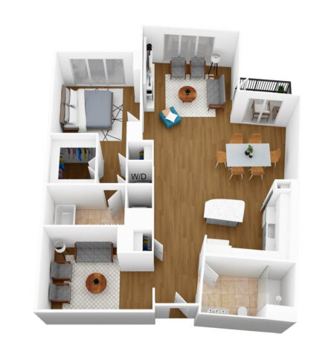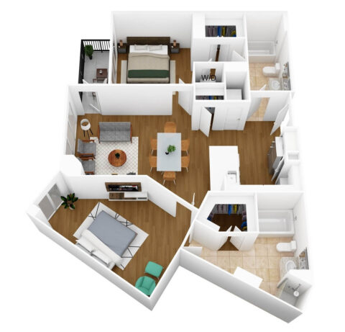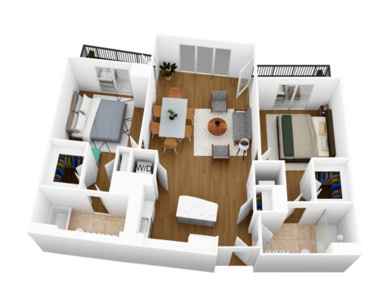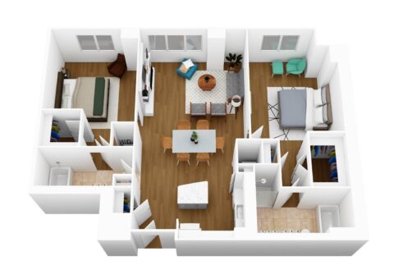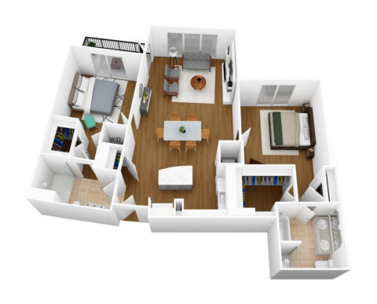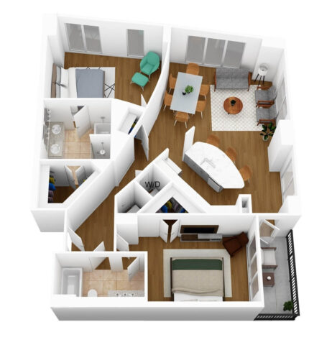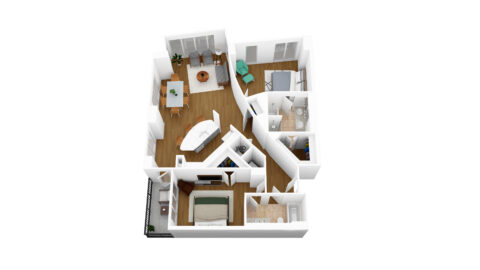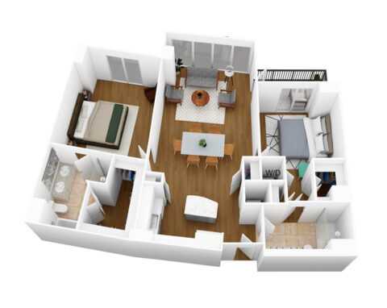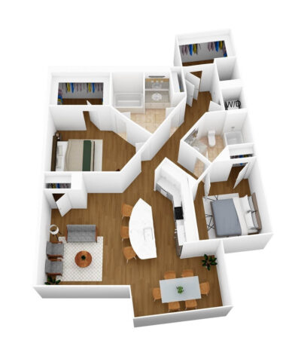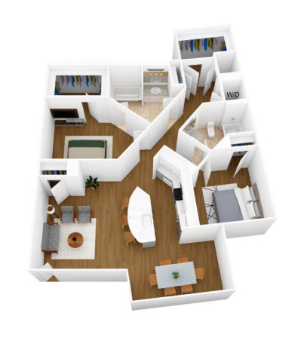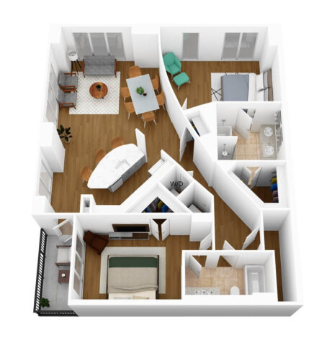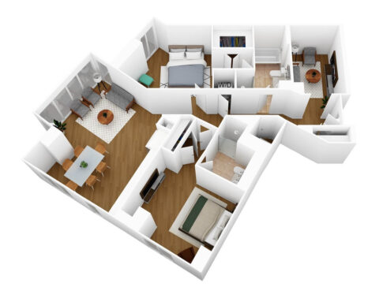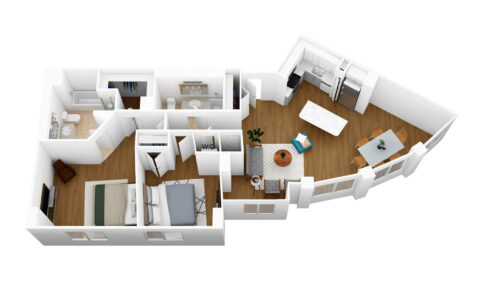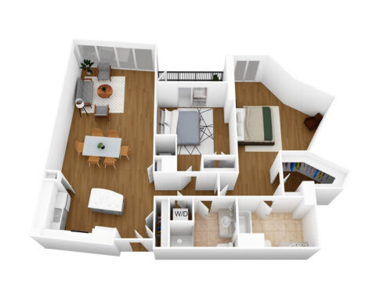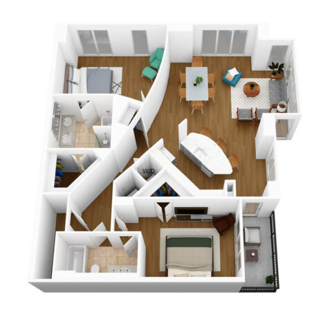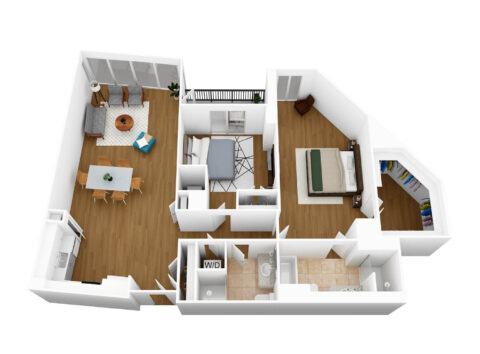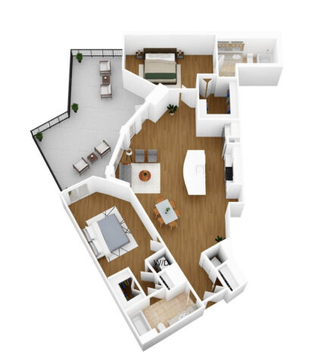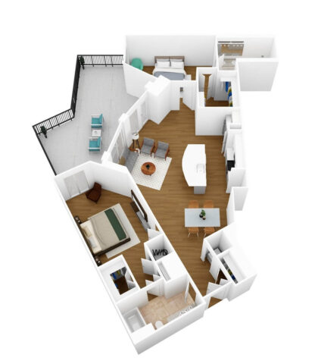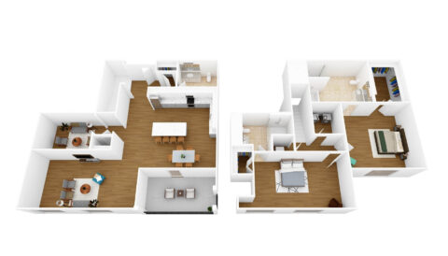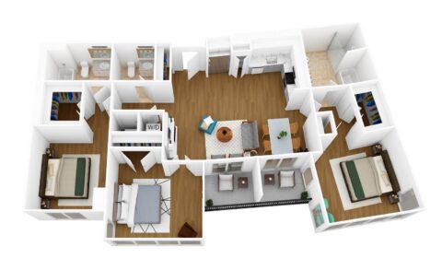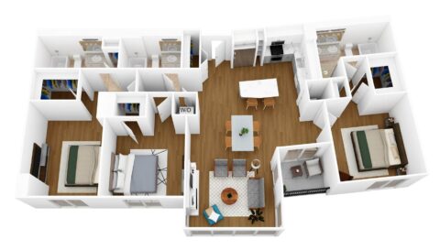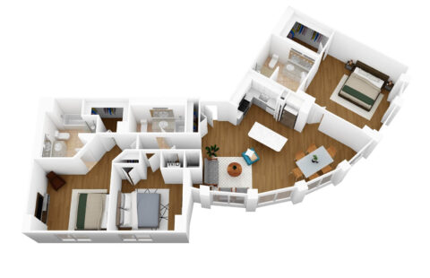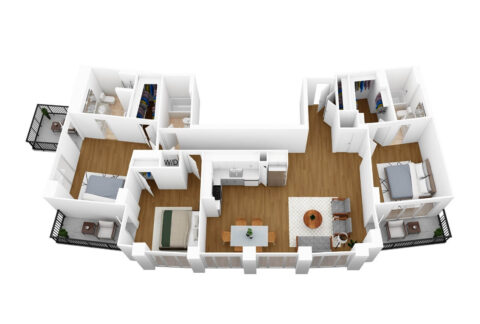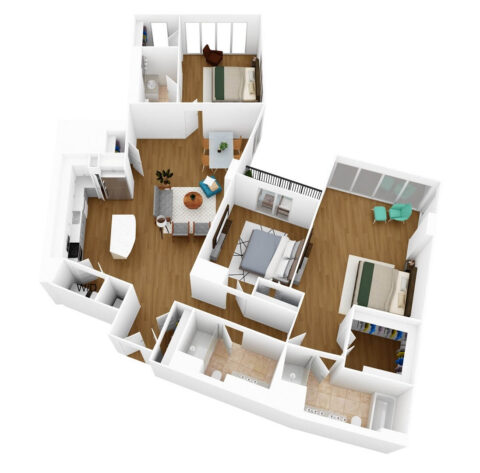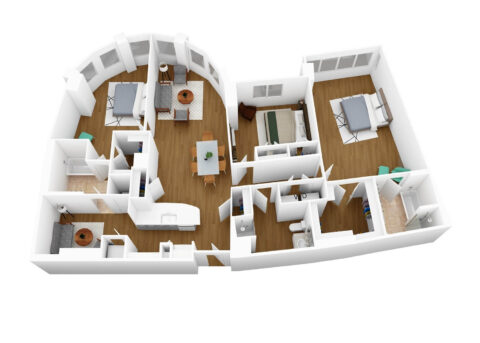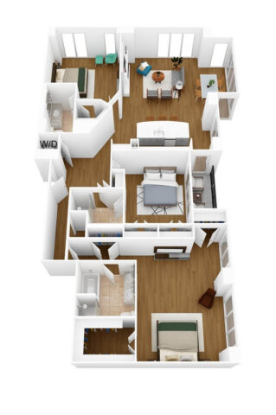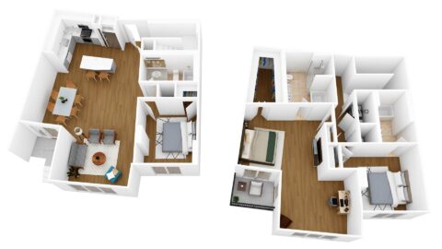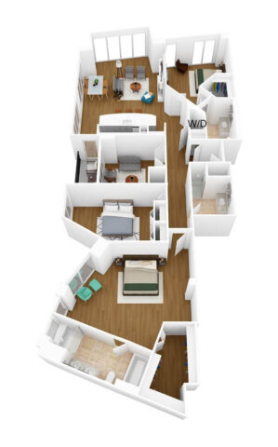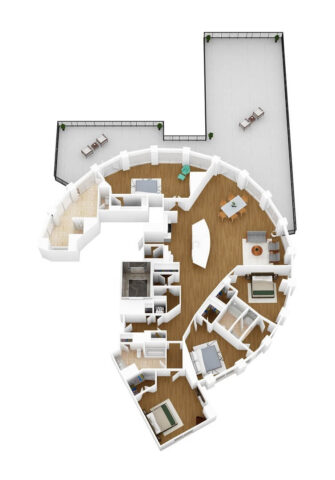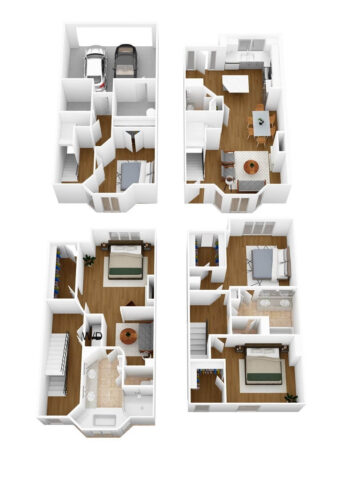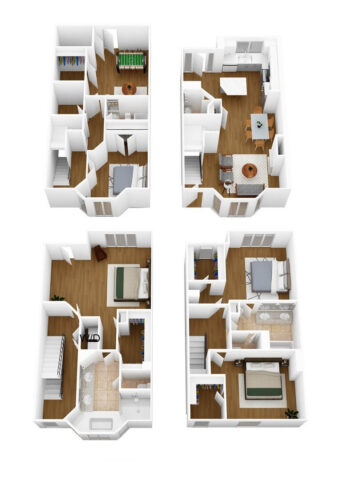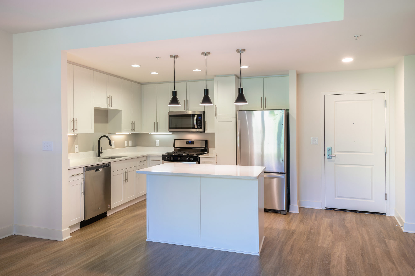
Filter by Apartment Type
S1B
Studio | 1 Bath | 615 SQ. FT.A1A
1 Bed | 1 Bath | 666 SQ. FT.A1B
1 Bed | 1 Bath | 766 SQ. FT.A1C
1 Bed | 1 Bath | 767 SQ. FT.A1D
1 Bed | 1 Bath | 773 SQ. FT.A1E
1 Bed | 1 Bath | 783 SQ. FT.A1F
1 Bed | 1 Bath | 785 SQ. FT.A1G
1 Bed | 1 Bath | 950 SQ. FT.A2A
1 Bed | 1 Bath | 835 SQ. FT.A2B + Den
1 Bed | 2 Bath | 974 SQ. FT.A2D + Den
1 Bed | 2 Bath | 1148 SQ. FT.B2A
2 Bed | 2 Bath | 1016 SQ. FT.B2B
2 Bed | 2 Bath | 1067 SQ. FT.B2C
2 Bed | 2 Bath | 1084 SQ. FT.B2E
2 Bed | 2 Bath | 1118 SQ. FT.B2F
2 Bed | 2 Bath | 1123 SQ. FT.B2G
2 Bed | 2 Bath | 1150 SQ. FT.B2H
2 Bed | 2 Bath | 1158 SQ. FT.B2I
2 Bed | 2 Bath | 1162 SQ. FT.B2J
2 Bed | 2 Bath | 1162 SQ. FT.B2K
2 Bed | 2 Bath | 1176 SQ. FT.B2L + Den
2 Bed | 2 Bath | 1178 SQ. FT.B2M
2 Bed | 2 Bath | 1188 SQ. FT.B2N
2 Bed | 2 Bath | 1191 SQ. FT.B2O
2 Bed | 2 Bath | 1230 SQ. FT.B2P
2 Bed | 2 Bath | 1237 SQ. FT.B2Q
2 Bed | 2 Bath | 1256 SQ. FT.B2R
2 Bed | 2 Bath | 1256 SQ. FT.B3A + Den
2 Bed | 2.5 Bath | 1630 SQ. FT.C3A
3 Bed | 2.5 Bath | 1295 SQ. FT.C3B
3 Bed | 3 Bath | 1377 SQ. FT.C3C
3 Bed | 3 Bath | 1601 SQ. FT.C3E
3 Bed | 3 Bath | 1635 SQ. FT.C3G
3 Bed | 3 Bath | 1641 SQ. FT.C3H + Den
3 Bed | 3 Bath | 1811 SQ. FT.C3I
3 Bed | 3 Bath | 1849 SQ. FT.C3J - Duplex
3 Bed | 3 Bath | 1857 SQ. FT.C3K + Den
3 Bed | 3 Bath | 1920 SQ. FT.D3A + Den
4 Bed | 3 Bath | 2300 SQ. FT.D3B - Penthouse
4 Bed | 3 Bath | 2542 SQ. FT.D3C - Townhouse
4 Bed | 2.5 Bath | 2832 SQ. FT.D4A - Townhouse
4 Bed | 3.5 Bath | 2832 SQ. FT.No floor plans found
Floorplans are an artist’s rendering and may not be to scale. The landlord makes no representation or warranty as to the actual size of a unit. All square footage and dimensions are approximate, and the actual size of any unit or space may vary in dimension. The rent is not based on actual square footage in the unit and will not be adjusted if the size of the unit differs from the square footage shown. Further, actual product and specifications may vary in dimension or detail. Not all features are available in every unit. Prices and availability are subject to change. Please see a representative for details.
A Breath of Fresh Air
Big windows. Beautiful views. Brilliant design. Whether you’re looking for a chic studio or a sky-high penthouse, you’ll find just the right fit at our luxurious community. Discover bright duplexes and trendy townhomes. Hardwood floors and private balconies.
Feed your soul in a chef-worthy kitchen with a gourmet gas range and huge prep island. Floor-to-ceiling windows let in natural light and DC skyline views – and one-of-a-kind design details make you feel right at home. With more than three dozen floor plans, it’s easy to choose your ideal space at our Arlington, VA apartments.

